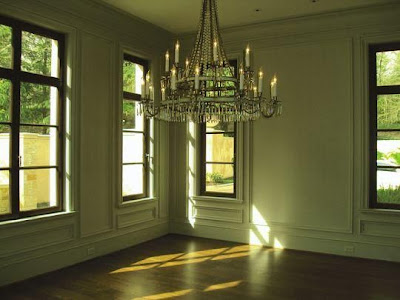Architect William T. Baker designed this private Buckhead estate with 240' of lake frontage and plenty of property. Perfect entertaining/family home. This residence features a chef's kitchen and fireplace in the breakfast room, an additional prep kitchen, Meile coffee bar and walk in pantry. There are double the appliances including dishwashers, Sub Zero refrigeration and drink drawers. There is also a full sized butlers pantry for the dining room. It has refrigeration, sink, wine cooler and plenty of storage. This home also has an elevator, is wired for sound and security, a wine cellar, a home theater and a billiards room/bar. Off of the loggia is a double edge infinity pool, outdoor kitchen and summer pavilion. The master wing has his/her bathrooms joined by a marble, double steam shower. Also features a morning kitchen, separate sitting room and patio with views of the lake. Custom his/her closets systems are by Design Galleria. Room for additional garage space, guest house or tennis court. Perfect for a family that wants lots of flat yard space surrounding the property, front and back.
Subscribe to:
Post Comments (Atom)






0 comments
Post a Comment